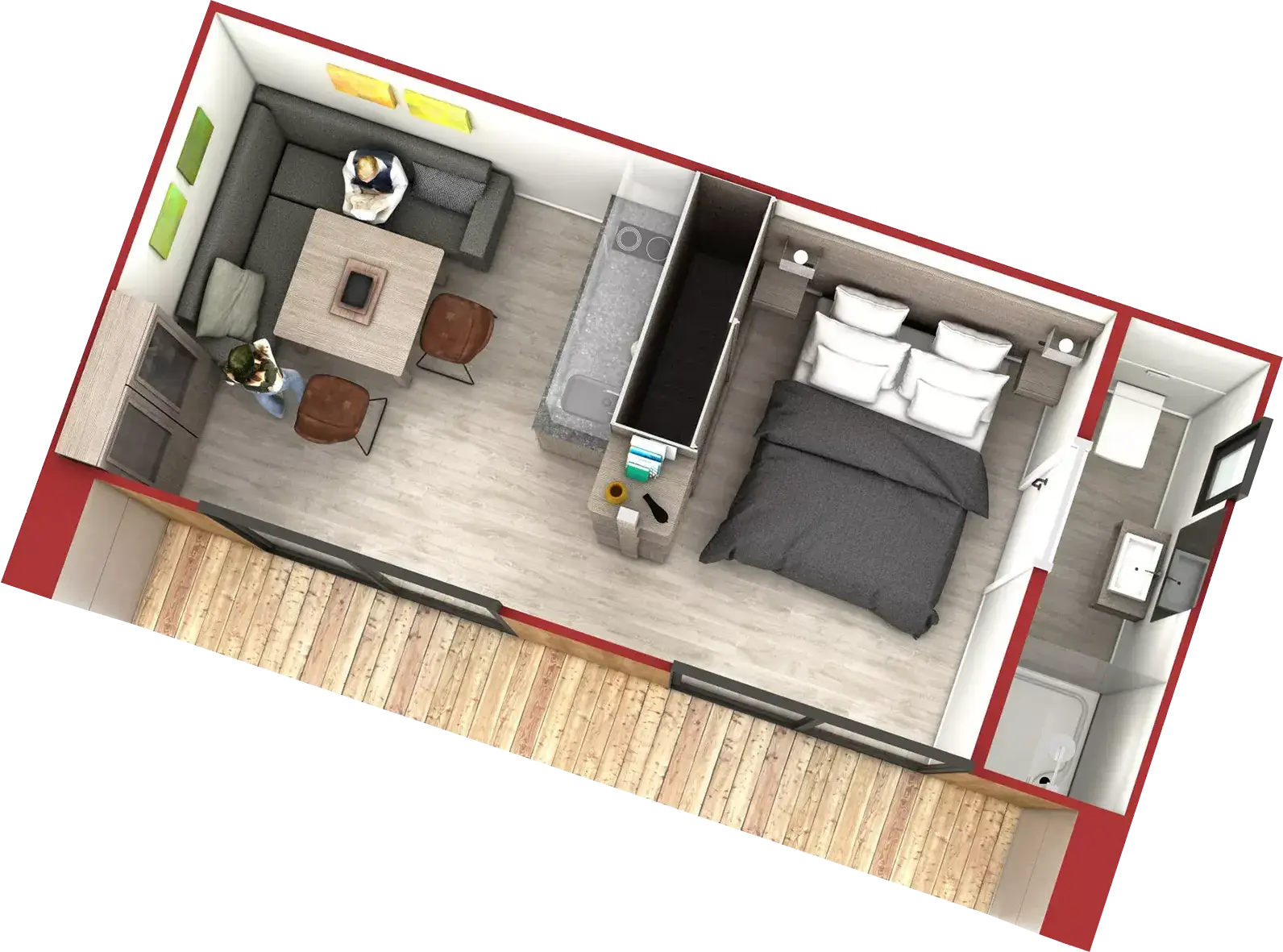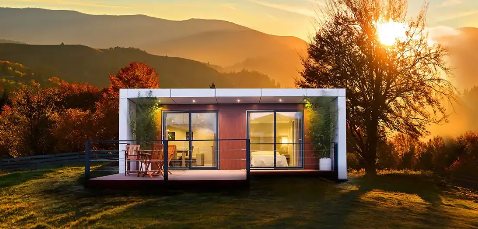31.69 m 2
surface
1rooms1
bathroom
With a total area of 31.69 m2 , this modern prefabricated house features a loft-style layout that combines the kitchen, living room, and bedroom into one space, separated by a large wardrobe. It measures 7.60 m x 4.17 m.
With a comfortable interior, this single-story home consists of a living room-kitchen, one bedroom, and one bathroom.
All electrical installations are included. Decorative switches and outlets are included throughout the home.
| Skirting board |
Ash White |
Including |
| Doors |
Ash White |
Including |
| Heating |
Heat recovery unit |
Including |
| ACS - Domestic Hot Water |
110l air heater |
Including |
| Floor |
Bardolino Oak Parquet |
Including |
| MOD finish |
MOD |
Including |
Abroad
With an exterior finish wrapped in composite, finished in aluminum on both sides, the exterior and the interior (color of your choice).
The ceilings are insulated with polyurethane insulation and an air chamber, as well as an anti-condensation blanket to prevent possible dampness.
The exterior wall continues with a sandwich panel (Villa insulation).





Deja tu opinión sobre el producto.